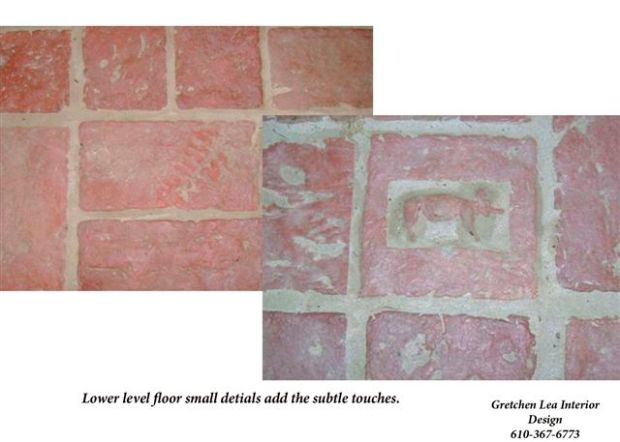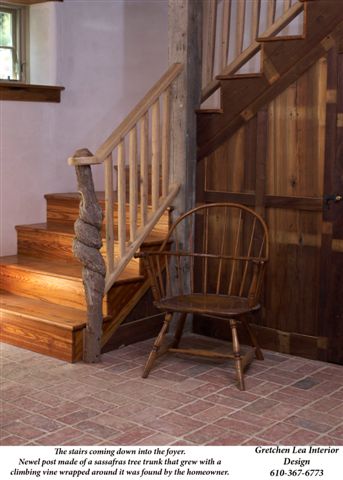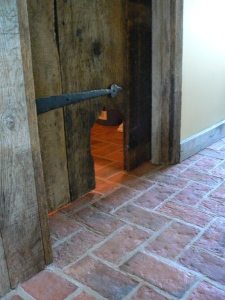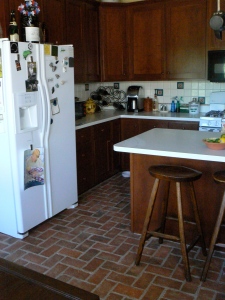 Jake and Gretchen Lea bought their lovely farm in Berks County, Pennsylvania, in 1972, and raised their twins there. The twins grew up, and the Leas decided that they needed a more private place to stay when they visited their childhood home with their families.
Jake and Gretchen Lea bought their lovely farm in Berks County, Pennsylvania, in 1972, and raised their twins there. The twins grew up, and the Leas decided that they needed a more private place to stay when they visited their childhood home with their families.
Gretchen is a designer, and saw our tiles at the Historic Home Show, in Valley Forge, Pennsylvania. She and Jake were planning a guest house on their property, and knew right away that our tiles would be ideal for the floors. Gretchen is full of imagination, and could see the possibilities in the touches of whimsy we could provide for her floors. In her work, she likes to include little “surprises” in the rooms she designs…which makes her a kindred spirit to Julie, owner/designer at Inglenook Tile.
Jake enjoys piloting his small plane, so one day he and Gretchen flew to a small Lancaster County airport to see the tiles again. Julie picked them up at the airport, and brought them to the warehouse, so that they could see the full selection of styles and colors, and customize their order.
In 2007, Jake and Gretchen decided to level the old pig sty on the property, where they raised pigs when the children were young. On the site, they built a new “pig sty” guest house, designed to complement the other buildings on the property. It has two bedrooms, a powder room, a full bath with a washer/dryer, a kitchen/dining room, a living room, and upstairs hallway. When Gretchen was planning the floors, she wante d a few tiles of pigs, to reflect the history of the old pig house that once stood on the site. We created a brick tile with an inset pig sculpture, to be placed randomly in the floor (see detail picture).
d a few tiles of pigs, to reflect the history of the old pig house that once stood on the site. We created a brick tile with an inset pig sculpture, to be placed randomly in the floor (see detail picture).
Now when the twins visit, they stay in their own guesthouse. There are other guests that also enjoy the “pig house”; for example, a director from California recently took up residence there for a month and a half, while he worked with a local non-profit theater. Visitors can fish in the pond, swim in the pool, and walk the 2 fields of wildflowers on the Lea’s eighty acres of Berks County farmland. They have allowed their property to be used as a site for Geocaching (www.geocaching.com), and sometimes they enjoy seeing families digging for the “treasure” in their woods. Gretchen’s creativity is not yet satisfied with the “pig house” — she has plans to create additional living space in the tower silo.

When asked how she feels about the tiles, now that they are installed, Gretchen says, “They fit in beautifully, and gave us a rustic look at a reasonable price.” She added that, as a designer, she appreciates working with companies that take pride in their work.

If you are interested in working with Gretchen, she can be reached at glea316@ceinetworks.com, or at 610-367-6773. Her website is www.gleainteriordesign.com .
 This past weekend, Emily and Julie went to visit Harvest Moon Farm, the home of some of our customers. The beautiful horse farm is tucked back in the woods outside Coatesville, PA, and we were lucky enough to have fabulous weather to photograph indoors and out.
This past weekend, Emily and Julie went to visit Harvest Moon Farm, the home of some of our customers. The beautiful horse farm is tucked back in the woods outside Coatesville, PA, and we were lucky enough to have fabulous weather to photograph indoors and out.


















You must be logged in to post a comment.